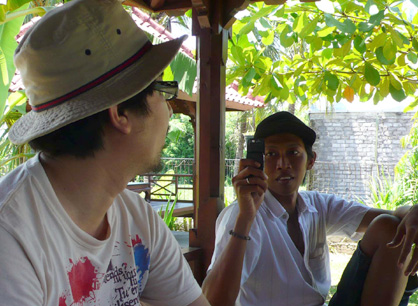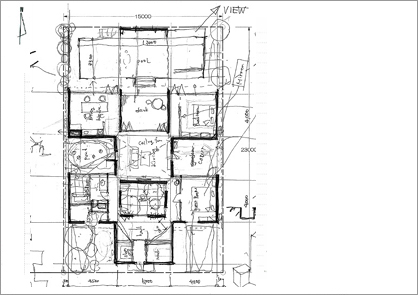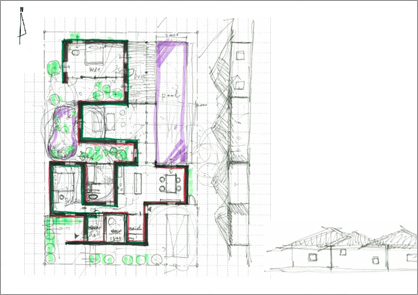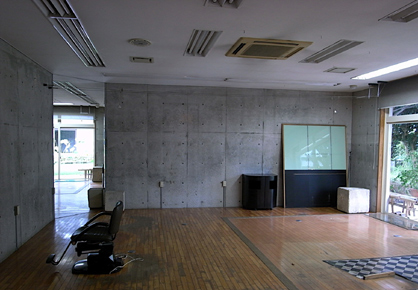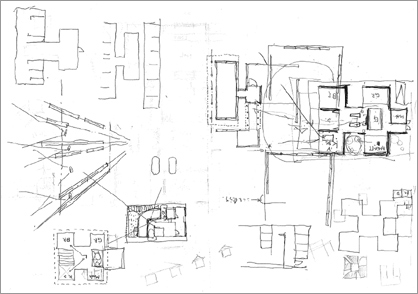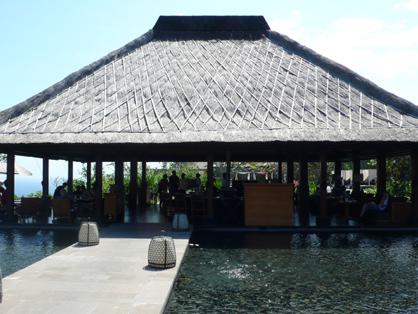
It was the first meeting after Mr. and Mrs.R signed a provisional contract for a land of Bali.
We shared more specific requests that they felt in Bali.
+ Size of pool
+ Wooden taste to bed room
+ Cut down the mango tree next to the land
+ They want Alang-Alang roof now
+ Need bug-proof
etc…
I (Yoshi) would like to write here what came up about Alang-Alang roof when discussing and what we thought.
We were originally thinking to bring in authentic design, been inspired by Balinese traditional housing (especially Ubdo area),for example Alang-Alang roof. Traditional method would suit to climate and scenery in Bali anyways.
+ How we can hold down energetic consumption in hot and humid weather
+ How we control the direct sun light, or heat insulation
+ Don’t spoil the sight
+ Capable of climate alteration
So we had been thinking what kind of possibility Alang-Alang roof has.
We also had asked Mr. and Mrs. R what they think about Alang-Alang roof even before fixing ideas.
They did not like it first. Their impression was that Alang-Alang would be tacky.
After many discussions, we have decided to go with Alang-Alang roof because of the reasons below.
Alang-Alang has such an idyllic Bali-vibe.
Alang-Alang needs to be maintained every 5 years, which makes us to interact with local artisan naturally.
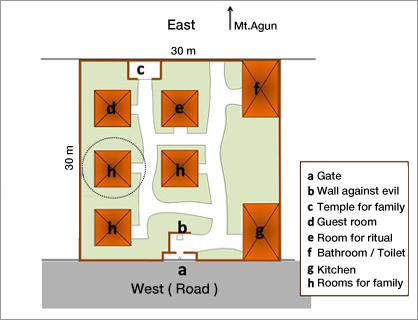
R夫妻がバリにて、土地の仮契約を終え、最初のMTGです。現地で感じたいろいろな具体的な要求をシェアして頂きました。
・プールの大きさ
・ベットルームには木の質感を取り入れる
・隣接するマンゴーの木を一本切る
・屋根はやはりアランアランが良い
・虫対策が必要
etc…
ここで、アランアランの屋根についての模索模様を書いてみる事にします。
僕らはバリの伝統的な住居(特にウブドエリア)をヒントに、ある程度オーセンティックなデザインの導入を考えていました。例えば、アランアランの屋根を導入するとか。伝統的工法は、バリの風土や景観には合っていますしね。
・高温多湿の気候の中で、エネルギーを消費を抑え、どのように建築を成立させるか
・強い直射をどう制御するか、断熱を考えるか
・外国人のデザインであっても、バリの景観をきちんと保持しよう
・スコールや変動する気候にも対応できる家
そんな思いがあり、アランアランの屋根で、どういう可能性があるかを模索していました。R夫妻にも、まだ案が固まっていない時点から、アランアランの屋根はどうですか?と聞いていました。「なんとなく、田舎くさい」というのが最初の印象だったらしいです。いろいろお話をする内に、以下の理由でアランアランの屋根で行く事になりました。
・アランアランの牧歌的雰囲気にはバリらしさがある
・5年くらいのサイクルで茅を交換する必要があるので、必然的に現地の職人さんと関わり続けることにもなります。
