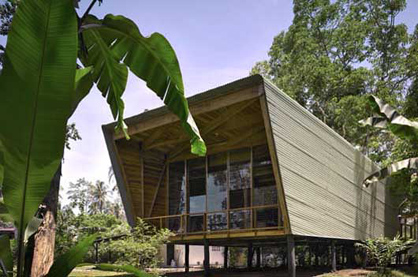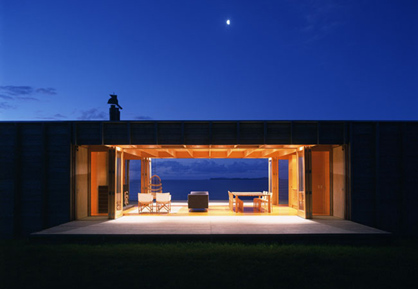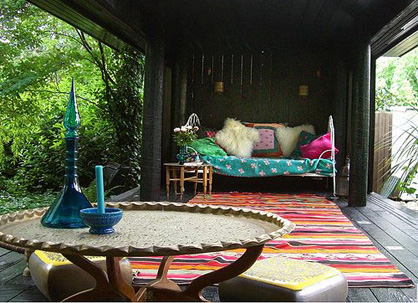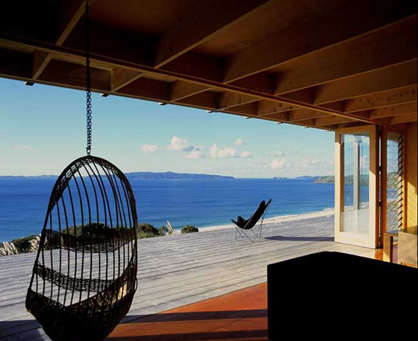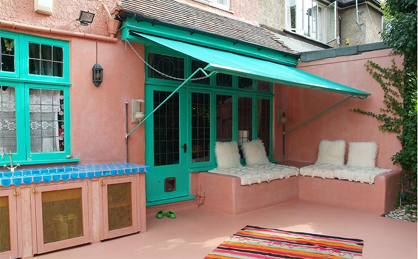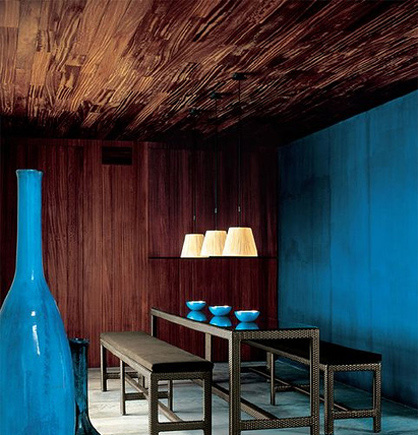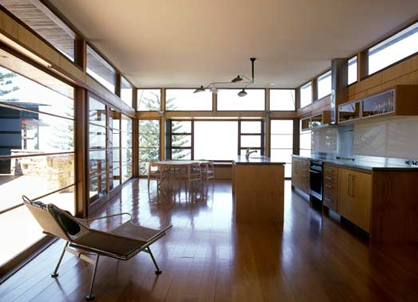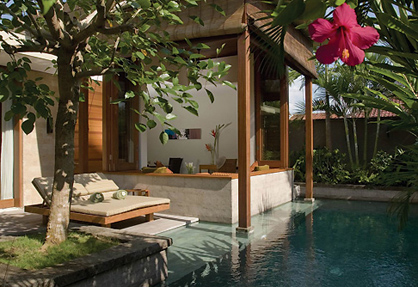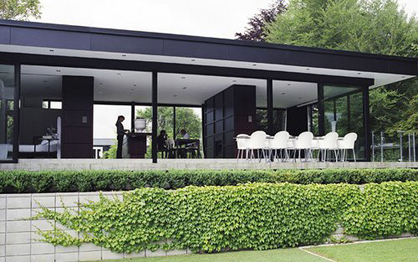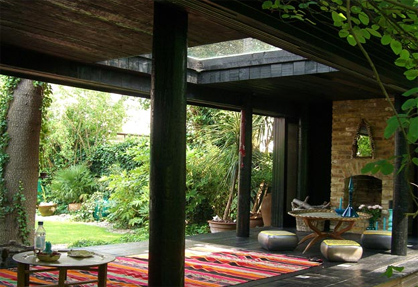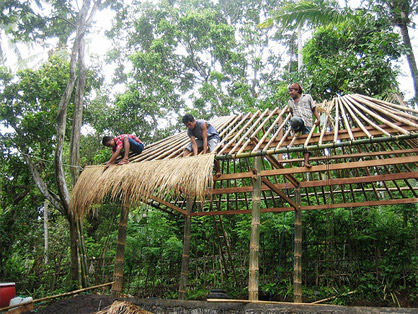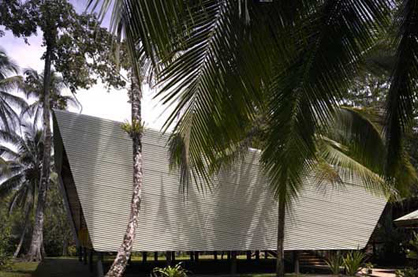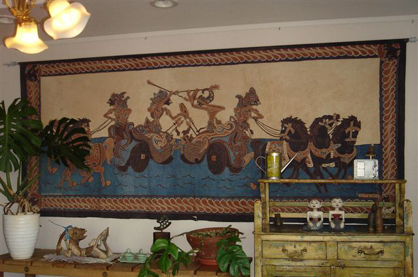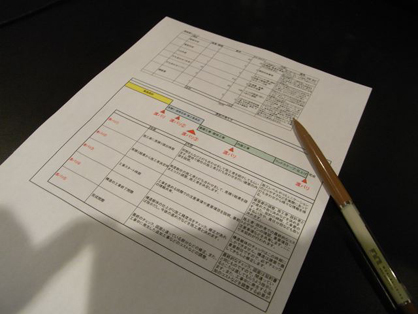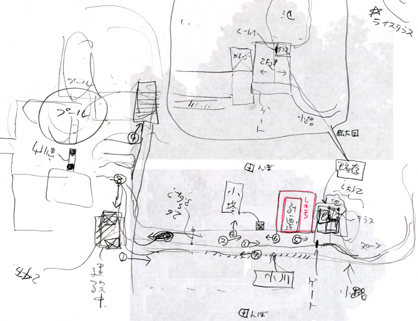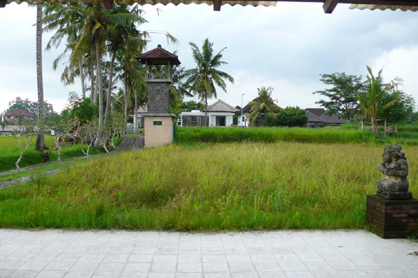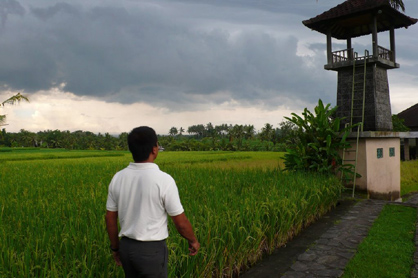We had our fourth meeting at Mr. and Mrs. R’s house again, following the previous meeting.
Mr. and Mrs. R was going to Bali in August, so we had some last minute confirmations before they left.
Interview about the building
+ Interior Image: They’re fine with either traditional Balinese or Modern
+ Roof Image: Something other than Alang-Alang
+ Barrier Free: No steps since they’d want to live even when they get old
+ Room Plan: Want a maid room and storage, Would like to put effort into the Japanese room, Would like to put tatami in if possible.
Confirmation Points by August
+ How much the overall cost will be including the land
+ Exact plat of the land
+ To pass the data for estimate to the real estate company
+ If there is flexibility on deciding the local constructor manager
+ Have them take photos of their favorite materials
4回目の打ち合わせも、R夫妻のお宅にお邪魔させて頂きました。
R夫妻が、8月にバリに行くとの事で、それまでに確認したい諸条件を整理しました。
建築的ヒアリング
1.内装イメージ:モダンでも、民族土着的でも良い
2.屋根イメージ:アランアランでないものを希望
3.バリアフリー:老後もゆっくり暮したいので段差はなしで
4.間取り関係:メイド室と倉庫がほしい。和室はこだわりたい。畳もできればいれたい。
8月に確認して欲しい事
1.土地賃貸に係わるすべての費用
2.敷地の正確な図面等
3.見積り用データを現地不動産屋さんに渡してもらう
4.施工者選定の自由度があるかないか等
5.お気に入りの素材を写真で撮ってきてもらう
Pictures for interview below
▼以下はヒアリング用に用意したイメージです
