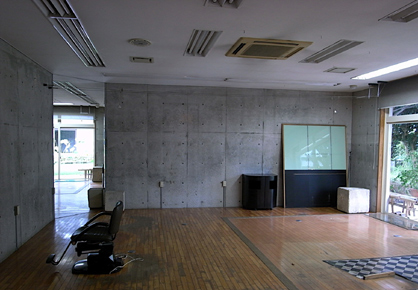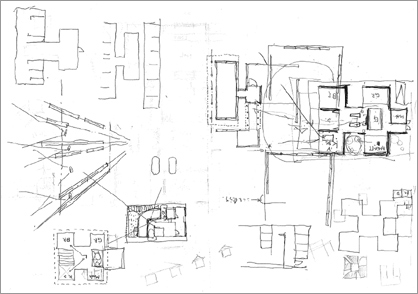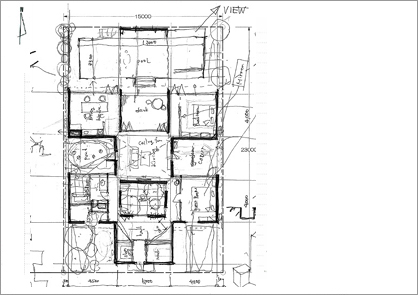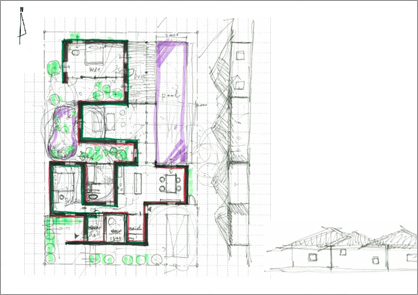
We went to Numazu, Shizuoka for checking our 3rd project. It was the moving day from old shop to new shop.
We had wonder feeling in the old shop that was almost empty.
There was a mirror in the corner of the room, hanging in 45 degrees. The mirror was long as from floor to the ceiling.
We could see the reflection of green garden in the mirror, almost looked like the room was connected to another world over the room. Not having corners blurred the outline of the space.
Below are sketches that I drew on the train back, see if this is applicable for our Ietsuku4 space.
+ square shaped rooms would sit next to each other with their corners are jointed.
+ the corners would be connection points for each space.
+ not having corners blurs the outline of the space.
+ the spaces would intermingle with each other
+ and you get fresh air coming through the space.

いえつく3の現場チェックの為に、静岡県沼津へ。この日は新店舗へのお引っ越しの日。そこで不思議な感覚に出会ってしまった。
四角い部屋のコーナーに45度の角度で固定された床から天井までの鏡があった。その鏡には、庭の緑な景色が映り込んでいた。四角い部屋の角の先にもう一つ空間がつながっていくような不思議な感覚。コーナーがなくなることによって、空間の輪郭がぼやけていく。
これは、いえつく4の空間のあり方にも応用できないかということで、帰りの電車でスケッチ。
・四角い部屋がコーナーを重ね合わせながら配置される
・コーナーは各空間との接続点となる
・コーナーがなくなることによって空間の輪郭がぼける
・空間と空間がにじみあって、交じり合うような感覚が生まれる
・そして、風が通り抜ける




